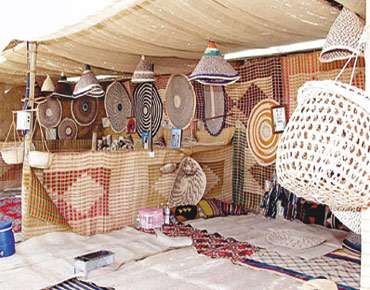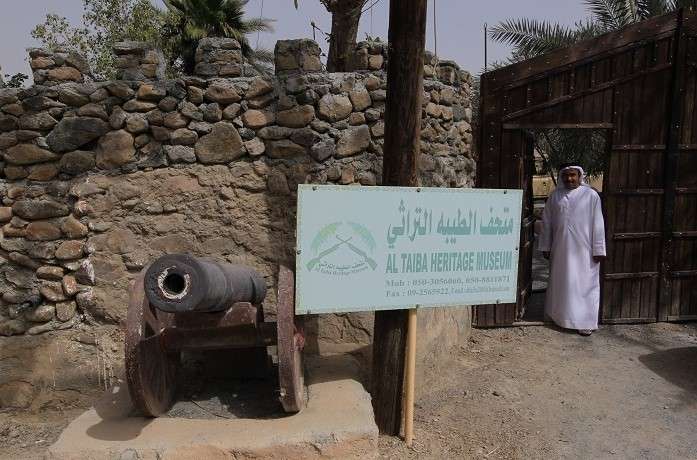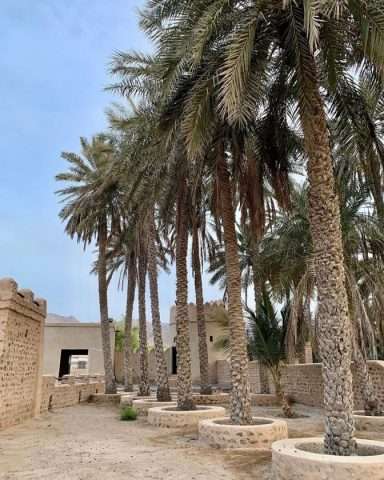Contact
- Al Bidya Historic Mosque and Fort, Omar Bin Al Khattab Street, Haqil, Nehay, Fujairah Emirate, United Arab Emirates
- fujairah.ae/en/Pages/placestovisit.aspx
Archaeological mosque
This mosque is named as “Al Bidya Mosque” due to its location in Al Bidya area. Al Bidya is a large village in the Fujairah Emirate that form part of several other villages in the area including Al Fai, Al Jubail, Haqeel, Twai Bin Saada, Al Hara and Al Telae. Until recently, the population of these villages used Al Bidya Mosque for the Friday prayer “Al Jumu’ah”.
Al Bidya Mosque is characterized, and distinguished from other old and modern mosques, by having four domes that are not equal in size. Each dome consists of multiple domes that mounted on top of the others, the first of which form the base of a large dome. The second smaller dome together with the third much smaller dome are crowned with a dome with tiny head. Collectively, all these domes are close to each other.
All four domes are supported by one central pillar, which is the main pillar construction foundation are based on. Its central peak and roof bases carry four domes in a unique engineering system.
The mosque is square (6.8 x 6.8 m) but irregular in shape, the height of its Mihrab is 180 cm with a width of 90 cm. The Minbar consists of stairs with three doorsteps, and is square in shape.
The walls are decorated with decorative dentate carvings, with openings allowing the light and air to enter, and niches to put the lightening lamps.
The mosque is located in a wide rectangular yard built from solid stone which combines mud and hay. Its wall height does not exceed 1.5 meter.
Small fragments of charcoal were taken from the original wall matrix located at the foundation level of the mosque were sent to the “Rafer Radiocarbon Laboratory” in New Zealand for AAMS dating. Testing has shown that the most likely date of construction of the mosque at Bidya falls within a 220-year range, that is from the middle of the fifteenth century AD to the middle of the seventeenth century AD. The following probabilities were identified as follows: 1450 – 1670 AD (95%), and 1480 – 1650 AD (68%).
The mosque is distinguished by its roof which is different from other known mosques located in the coast with flat roofs mounted on palm and trees trunks.
A special technique in roofing the mosque was used, whereby the roof is supported by round central stone pillar with 1.8 m radius. It then becomes smaller in height until it reaches 0.42m, then becoming bigger to form two triangles in order to raise pointed knots. Through the knot, it can separate the mosque into two parts. Each part is divided into twp pieces, making four spaces as result of this separation. There is one dome above each space that can be easily noticed with semicircular part inside the dome, while the outside surface looks spiral.
There are several archaeological sites close to and surrounding Al Bidya Mosque. Because of their extreme closeness to the mosque, they are registered on archaeological maps under the name “Al Bidya Archaeological Mosque”. These sites include the following features :
• Four watchtowers.
• Stone walls related to old buildings.
• Foundations & remaining walls of large historic houses one of which belongs to one of the Shiekhs, and other small houses.
• Petroglyphs and archaeological carvings on the stones.
Reference: Unesco



